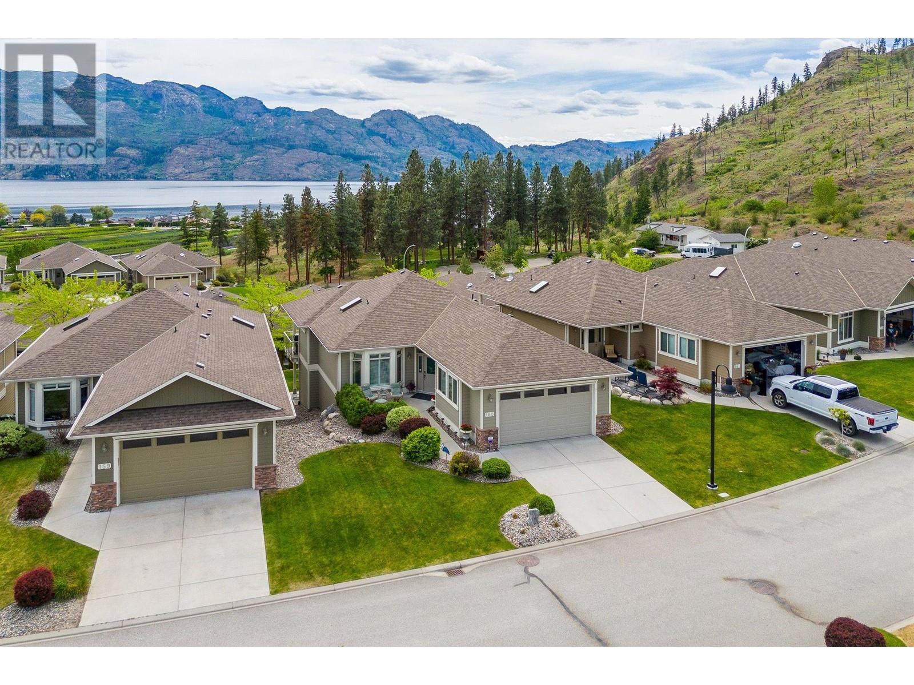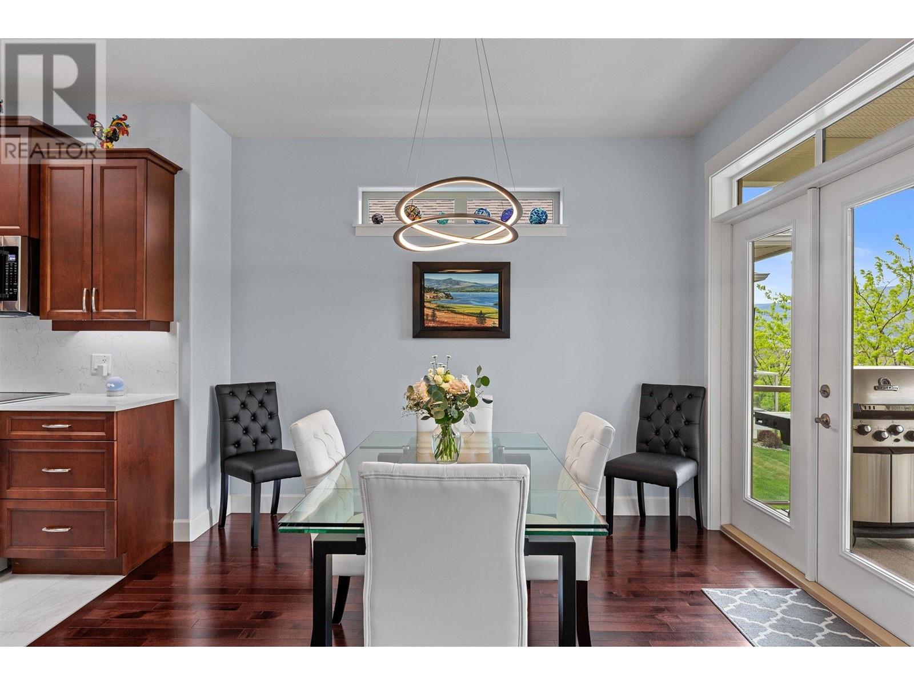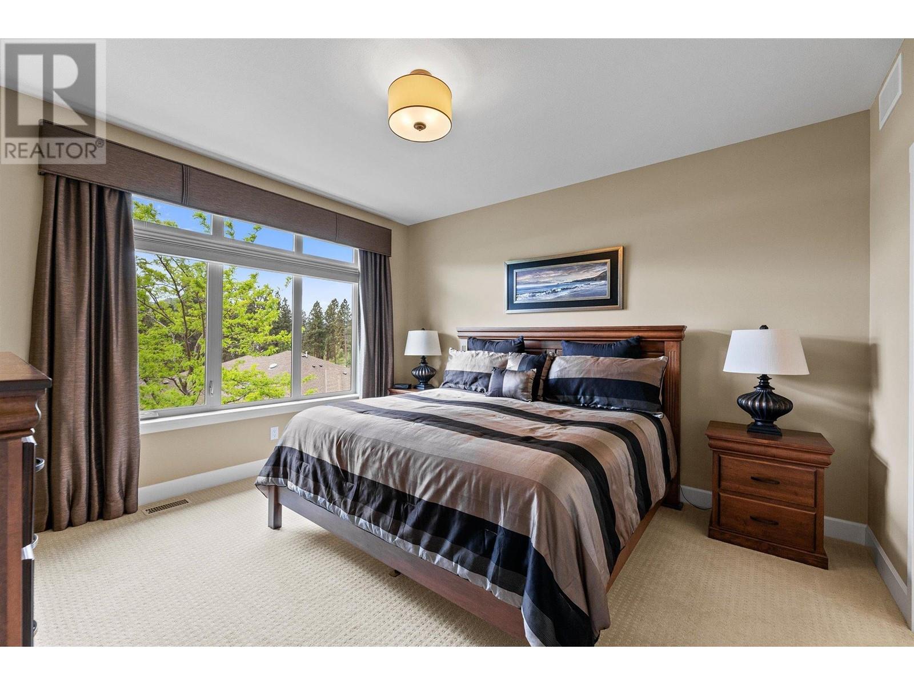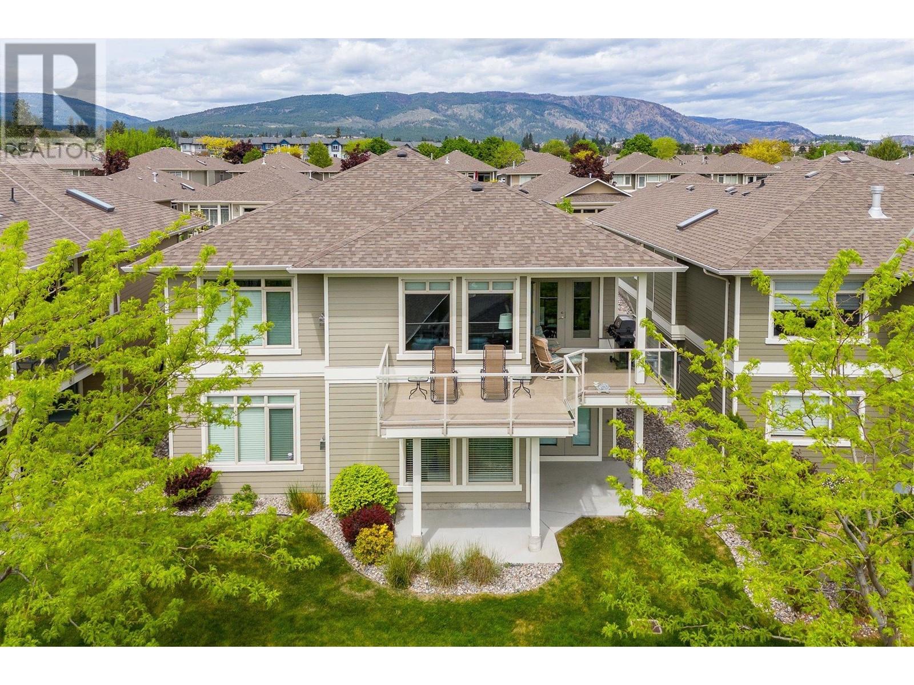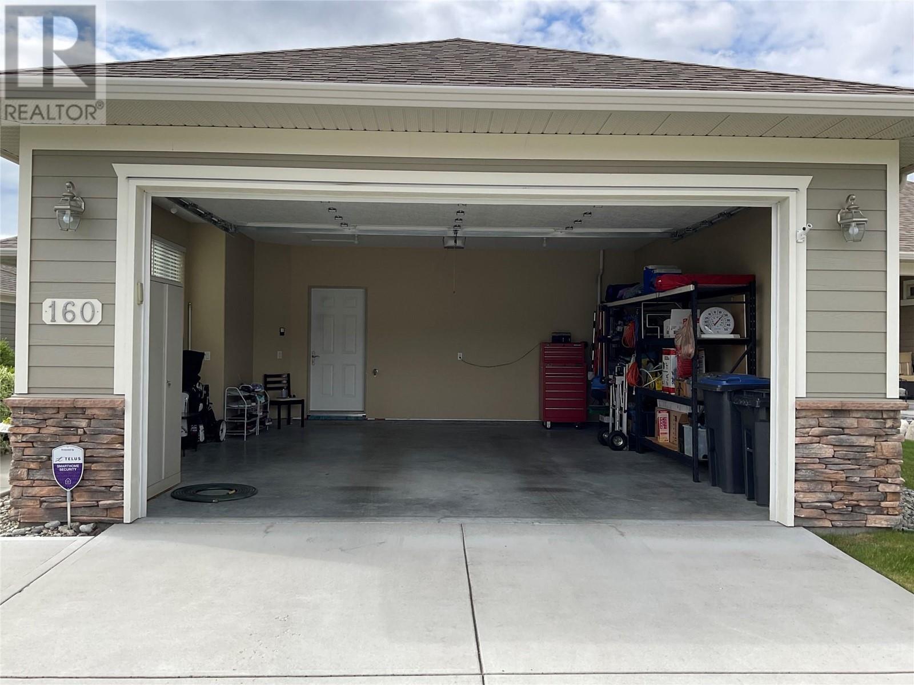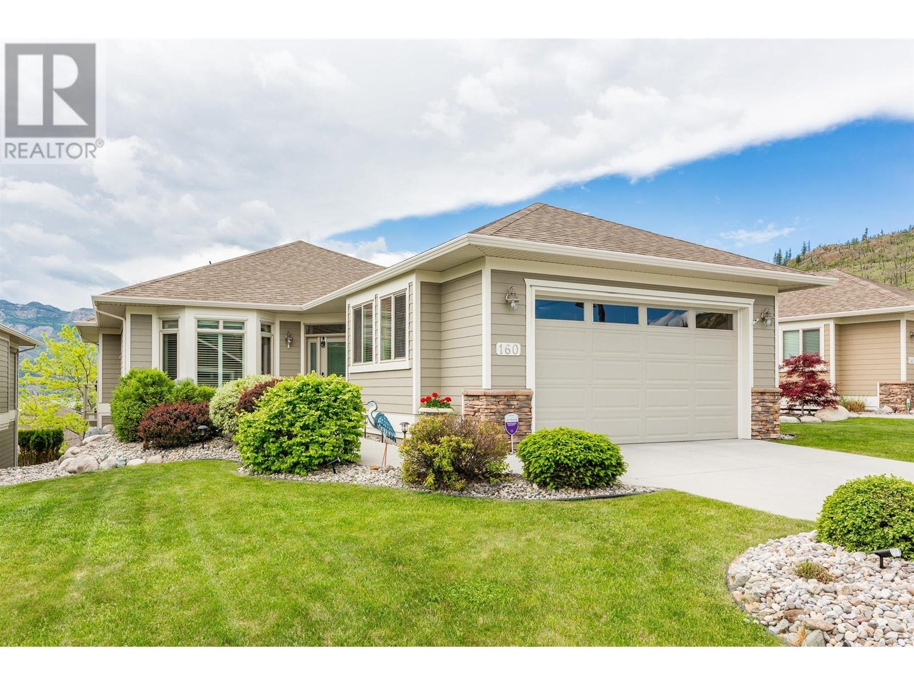
4035 Gellatly Road Unit# 160
West Kelowna, British Columbia V4T1R7
$1,195,800
ID# 10313804
| Bathroom Total | 3 |
| Bedrooms Total | 3 |
| Half Bathrooms Total | 0 |
| Year Built | 2010 |
| Cooling Type | Central air conditioning |
| Flooring Type | Carpeted, Ceramic Tile, Hardwood |
| Heating Type | Forced air |
| Stories Total | 2 |
| Storage | Lower level | 19'6'' x 15'7'' |
| Recreation room | Lower level | 23'5'' x 30'4'' |
| Other | Lower level | 9'10'' x 10'3'' |
| Gym | Lower level | 15'11'' x 11'10'' |
| Bedroom | Lower level | 121'1'' x 16'8'' |
| 3pc Bathroom | Lower level | 8'8'' x 8'5'' |
| Other | Main level | 8'5'' x 8'2'' |
| Primary Bedroom | Main level | 13'10'' x 13'6'' |
| Living room | Main level | 12'3'' x 13' |
| Laundry room | Main level | 8'11'' x 5'11'' |
| Kitchen | Main level | 12'3'' x 9'9'' |
| Other | Main level | 21'6'' x 21'4'' |
| Foyer | Main level | 8'3'' x 10'4'' |
| Family room | Main level | 14'11'' x 19'11'' |
| Dining room | Main level | 9'1'' x 10'10'' |
| Bedroom | Main level | 11' x 12'7'' |
| Other | Main level | 10'4'' x 10'10'' |
| 4pc Ensuite bath | Main level | 7'11'' x 11'6'' |
| 4pc Bathroom | Main level | 7'5'' x 7'9'' |
MORTGAGE CALC.




